- September 16, 2019
- 2:07 pm
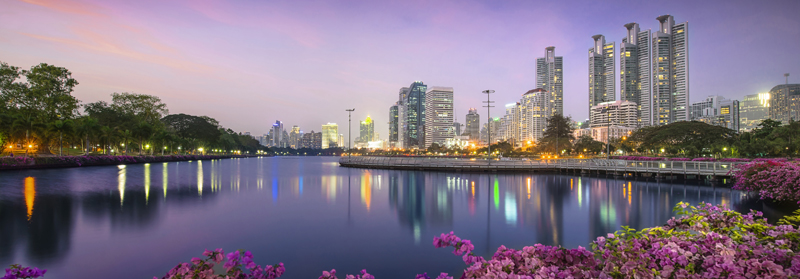
There’s unity in diversity. Contrary to common perception, the different design genres are not in direct conflict. While it may seem they run off in different directions, they actually don’t. Rather, they draw upon each other’s strengths to create a distinctive style. While a particular architectural design style may evolve, they never stray too far from the established aesthetic identity.
There are no rules per say, except that the different architectural approaches are mostly shaped by functionality requirements, governmental regulations, conservation efforts and of course aesthetic appeal.
Residential Architectural Design
Residential buildings have become so identical, that it’s difficult to tell one apart from the other. They are designed with communal living in mind, and hence inclusive functionality is key. Diverse ethnicities and family size are the main factors that heavily influence the eventual architectural design masterplan.
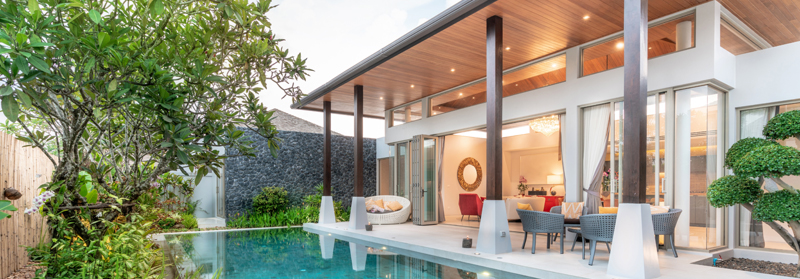
The design of residential architecture change with trends. Some of the recent trends that have emerged that are fast gaining popularity are concepts like open-plan spacing that encourages interaction, having multiple master suites for extended families under the same roof, off-the-shelf template designs that are customizable, recreation rooms for relaxation, quiet library or fireplace corners for much-needed serenity, as well as living spaces that double up as clever storage ideas. These innovative architectural design ideas seek to meet the ever-changing needs of 21st-century living.
Commercial Architectural Design
The design focus in commercial architecture is all about developing buildings and spaces to make them conducive for conducting commercial activities. As such, the entire design must be engineered to accommodate the different nature of businesses conducted within the facility.
An ideal commercial architectural design is able to successfully strike a good balance between enhancing consumer experience, and also meeting the operational requirements of business owners.
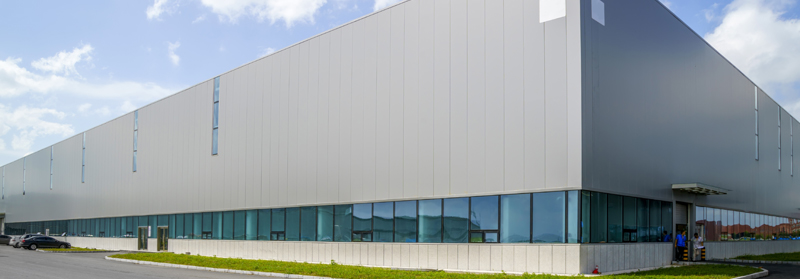
These objectives are met by gaining meaningful insights into the different nature of the various businesses, which is key in accurately identifying specific requirements. Equally important is to obtain a full list of the different types of tenants. These statistics provide critical information for drafting the architectural design masterplan of the whole building. This ensures that beneficial features will be incorporated to benefit consumers and business owners alike.
Industrial Architectural Design
Design characteristics
You can almost hear Industrial architectural design silently scream ”Take it or leave it”. Typically unpretentious and original, rarely are expensive and glamorous materials used. The industrial look leaves nothing to the imagination, where the structure juts out defiantly in its basic, raw form. Dull red bricks instead of fancy wallpaper adorn the walls, overhead steel pipes are deliberately left visible to make it look a little rugged and edgy, while almost like a misfit, independent aluminium-coloured bars and naked concrete columns stand tall and proud.
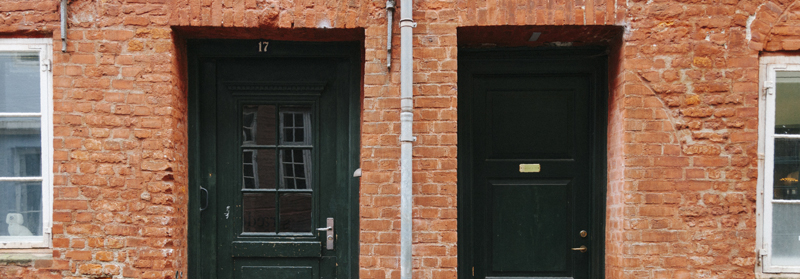
Cost
Abandoned warehouses, vacated factories and xx are left mostly intact to retain the original character. Renovation, hacking and contractor work are kept to a minimal. This results in huge savings. Replication attempts bear the same architectural characteristics. These savings are then channelled to incorporate modern refurbishing ideas to enhance the overall essence of the industrial look. Rough cement floors are unexpectedly smoothened for practical daily living.
Heavy steel doors are given a fresh lick of silver paint to awaken it from its passive presence. These minor touch-ups don’t cost half as much as a full-blown renovation project. Hence, architectural designs are kept relevant to pave the way for such an undertaking.
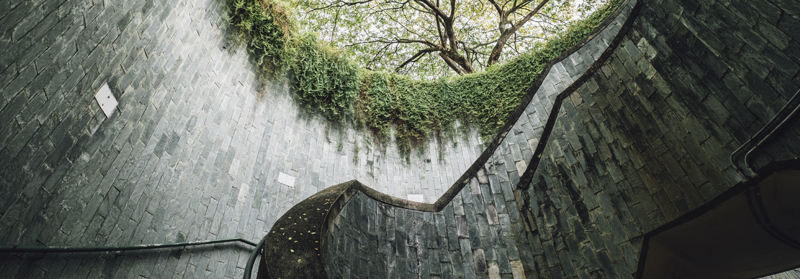
Versatility
The industrial look can be incorporated into both residential and commercial architecture. Its fan base has exploded exponentially in recent years. It’s not at all uncommon to see cafes, restaurants, pubs, entertainment outlets and even in some cases libraries; that have embraced the increasingly popular design philosophy that’s. It’s all about creating that uncompromising niche look using modern post-industrial revolution materials.
Landscape architectural design
Landscape architects see the big picture that you don’t. The task is to create an aesthetically appealing exterior to complement the surrounding. Successful delivery is all about meticulous planning in advance. Months, if not years in some cases.
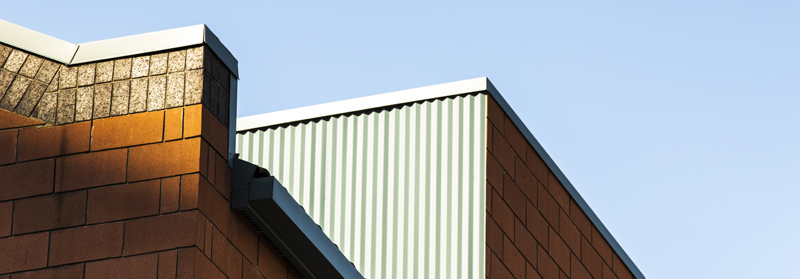
Specific trees are deliberately grown. Colours are carefully chosen. Japanese carps are handpicked. Furniture and fixtures are personally handcrafted. It takes meticulous coordination on every front. All for that perfect delivery, as it naturally blends with seamless harmony.
The Future of Architectural Design
Evolving trends, rising affluence, changing cityscape, business competition and environmental obligations and a host of other factors will inevitably determine the shape and form the future of architectural design will take on.